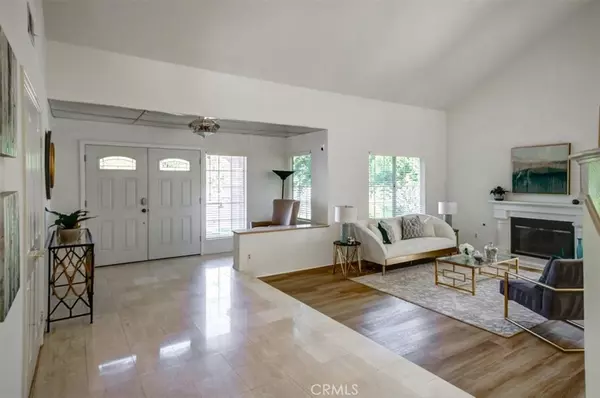For more information regarding the value of a property, please contact us for a free consultation.
7423 Atherton LN West Hills, CA 91304
Want to know what your home might be worth? Contact us for a FREE valuation!

Our team is ready to help you sell your home for the highest possible price ASAP
Key Details
Sold Price $1,645,000
Property Type Single Family Home
Sub Type Single Family Residence
Listing Status Sold
Purchase Type For Sale
Square Footage 4,359 sqft
Price per Sqft $377
MLS Listing ID SR23120232
Sold Date 08/23/23
Bedrooms 5
Full Baths 5
Condo Fees $228
HOA Fees $76/qua
HOA Y/N Yes
Year Built 1988
Lot Size 0.254 Acres
Property Description
Charming Mediterranean-style home in the highly desirable Estate Collection subdivision of West Hills. Expansive layout of 5 bedrooms + 4.5 bathrooms, a living room, a formal dining room, a family room, and a breakfast nook. A living area of 4,359 sq ft on a ¼ acre lot. Elegant stone and new vinyl plank flooring throughout. Spacious kitchen complete with a central island, ample cabinets, a pantry, a new stainless steel dishwasher, and a gas cooktop. A curvilinear staircase leading to the upstairs bedroom quarter, including a master suite with a sitting area, a wet bar, and walk-in closets. Two fireplaces adorn the living room and the family room. All new HVAC systems with multiple zones. Features smart WiFi and Bluetooth home upgrades to control the home from anywhere in the world: main entrance keyless lock, garage openers (Amazon Key ready), thermostats, a video doorbell, a sprinkler controller, a washer and dryer, as well as fully programmable motion-activated lighting throughout the residence. The backyard has a newly replastered pool, a spa, a covered patio, fitted with meticulous landscaping. A 3-car garage with high-efficiency insulated doors and epoxy flooring. Curb appeal with a newly paved concrete driveway. Easy access to award-winning schools, hospitals, shopping centers, and multiple community parks.
Location
State CA
County Los Angeles
Area Weh - West Hills
Zoning LARE11
Rooms
Main Level Bedrooms 1
Interior
Interior Features Breakfast Area, Separate/Formal Dining Room, Bedroom on Main Level, Jack and Jill Bath, Primary Suite, Walk-In Closet(s)
Heating Central
Cooling Central Air, Dual, ENERGY STAR Qualified Equipment, High Efficiency
Flooring Stone, Vinyl
Fireplaces Type Family Room, Living Room, Primary Bedroom
Fireplace Yes
Appliance Built-In Range, Dishwasher, High Efficiency Water Heater, Hot Water Circulator, Microwave, Dryer, Washer
Laundry Laundry Room
Exterior
Garage Spaces 3.0
Garage Description 3.0
Pool Private
Community Features Curbs, Park, Street Lights
Amenities Available Playground
View Y/N Yes
View Park/Greenbelt
Porch Rear Porch, Covered
Attached Garage Yes
Total Parking Spaces 3
Private Pool Yes
Building
Lot Description Back Yard, Front Yard, Lawn, Sprinkler System, Walkstreet
Story 2
Entry Level Two
Sewer Public Sewer
Water Public
Level or Stories Two
New Construction No
Schools
School District Los Angeles Unified
Others
HOA Name West Valley Hills
Senior Community No
Tax ID 2027026020
Acceptable Financing Cash to New Loan
Listing Terms Cash to New Loan
Financing Cash to New Loan
Special Listing Condition Standard
Read Less

Bought with Omid Tebyani • Keller Williams Realty Calabasas
GET MORE INFORMATION




