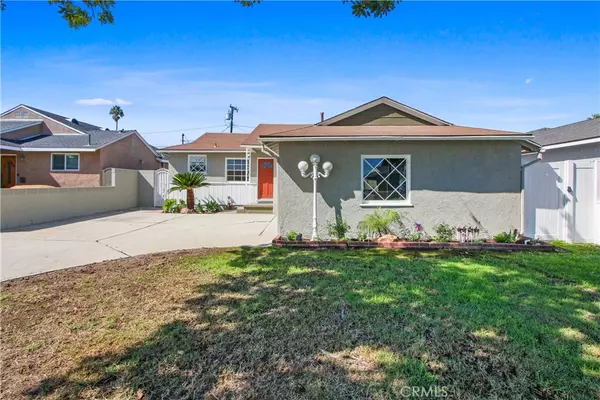For more information regarding the value of a property, please contact us for a free consultation.
18911 Cerise AVE Torrance, CA 90504
Want to know what your home might be worth? Contact us for a FREE valuation!

Our team is ready to help you sell your home for the highest possible price ASAP
Key Details
Sold Price $885,000
Property Type Single Family Home
Sub Type Single Family Residence
Listing Status Sold
Purchase Type For Sale
Square Footage 1,423 sqft
Price per Sqft $621
MLS Listing ID PV21227686
Sold Date 11/18/21
Bedrooms 3
Full Baths 1
Half Baths 1
HOA Y/N No
Year Built 1954
Lot Size 5,610 Sqft
Property Description
Well priced, well groomed, well…. it’s just waiting for you! This cute North Torrance home is looking for someone new to love! Bright and airy, this home’s open floor plan has much to offer! The kitchen is spacious with lots of (granite) counter space and room to gather just in time for preparing your holiday meals! Grab a quick bite at the breakfast bar. The dining room is just nearby. Lots of windows fill the living room with natural light and offer a full view of the sparkling swimming pool outside! Step down to a large den with a wall of windows and vaulted ceilings. (Loads of potential there for a master suite!) Down the hall are three generous bedrooms with good close space, and a full bathroom. The original hardwood floors are found throughout the home – refinishing would restore them to their original glory! A half bath is just off the kitchen. Home has been updated with new interior and exterior paint, a new front yard sprinkler system, forced air heat with new thermostat, updated, electric panel, new plugs and switches and most new light fixtures. The backyard is an entertainer’s delight with a deck, patio area, and pool. Low maintenance landscape. A 2-car garage also offers additional storage. Conveniently located to major roads with easy freeway access, close to shopping, and best of all, well-rated Torrance schools! This home is priced to sell!
Location
State CA
County Los Angeles
Area 132 - N Torrance - West
Zoning TORR-LO
Rooms
Main Level Bedrooms 3
Interior
Interior Features Breakfast Bar, Granite Counters, Pull Down Attic Stairs, All Bedrooms Down
Heating Forced Air
Cooling None
Flooring Tile, Wood
Fireplaces Type None
Fireplace No
Appliance Disposal, Gas Range
Laundry In Garage
Exterior
Garage Spaces 2.0
Garage Description 2.0
Pool In Ground, Private
Community Features Curbs, Street Lights, Sidewalks
View Y/N Yes
View Pool
Roof Type Composition
Attached Garage Yes
Total Parking Spaces 2
Private Pool Yes
Building
Lot Description 0-1 Unit/Acre, Back Yard, Front Yard, Sprinklers In Front, Lawn, Street Level
Faces East
Story 1
Entry Level One
Sewer Public Sewer
Water Public
Level or Stories One
New Construction No
Schools
Elementary Schools Yukon
Middle Schools Magruder
High Schools North
School District Torrance Unified
Others
Senior Community No
Tax ID 4089020005
Acceptable Financing Cash, Cash to New Loan, Conventional, Submit
Listing Terms Cash, Cash to New Loan, Conventional, Submit
Financing Conventional
Special Listing Condition Standard
Read Less

Bought with Bryiana Davis • Keller Williams Palos Verdes
GET MORE INFORMATION




