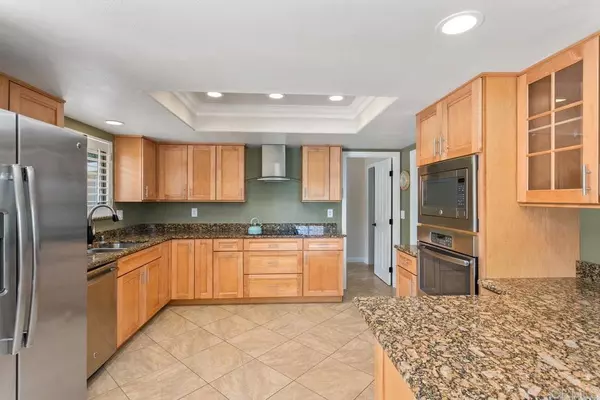For more information regarding the value of a property, please contact us for a free consultation.
140 Mason RD Vista, CA 92084
Want to know what your home might be worth? Contact us for a FREE valuation!

Our team is ready to help you sell your home for the highest possible price ASAP
Key Details
Sold Price $850,000
Property Type Single Family Home
Sub Type Single Family Residence
Listing Status Sold
Purchase Type For Sale
Square Footage 2,570 sqft
Price per Sqft $330
MLS Listing ID NDP2205588
Sold Date 07/15/22
Bedrooms 4
Full Baths 2
Three Quarter Bath 1
HOA Y/N No
Year Built 1972
Lot Size 0.940 Acres
Property Description
Welcome home to .94 acres in beautiful Vista, CA, with its sunshine and amazing weather! This charming multi-family home (3 BR main home & 1 BR apartment) nestled into the hillside of one of the most desirable parts of the area gives you all the perks of country living, while still being close to everything you expect from a city. As soon as you turn onto your private driveway, you'll be whisked into a serene environment that overlooks a breathtaking view of the surrounding valley and foothills. The paved turnaround driveway has plenty of room for parking, and you'll immediately feel the cool ocean breeze that flows through this property on a regular basis. Walk up the steps under the laced pepper tree to the front porch of the main level of the home. Once inside, you'll notice a large picture window that will no doubt convey countless gorgeous sunsets into the spacious living room. The tiled entryway leads you past a wood burning fireplace to the dining room and recently remodeled kitchen with KraftMaid cabinets, granite countertops, and GE appliances (fridge, dishwasher, countertop stove top, & built-in oven and microwave). The hallway off of the entry leads you to a full bathroom, two bedrooms, and the master suite with its own bathroom, as well as an extra office addition that could easily be converted into more bedroom square footage. The separate laundry room off of the kitchen has a walk-in pantry and Samsung washer and dryer, and offers access to the large back upper deck patio that would be perfect for a bar-b-q or entertaining guests any time of year. The private backyard that it overlooks is beautifully landscaped with fruit trees, succulents, a garden, and a large chicken coop. Just a few steps carry you down on to the multi-level paved terrace that leads, in one direction, to a covered side patio work area, and in the other direction, to a storage shed and the back door entrance to the downstairs apartment. This separate unit has an open living area combined with a large bedroom with its own laundry. Walk down the hallway to a full kitchen with breakfast nook, as well as another full bathroom. Multiple entrances lead to the 2 car garage, which make this a perfect in-law suite or rental unit. The almost full acre of property has so much potential, that once you see it, you'll instantly fall in love. Call today to schedule your showing!
Location
State CA
County San Diego
Area 92084 - Vista
Zoning R-1
Rooms
Other Rooms Aviary, Shed(s)
Main Level Bedrooms 3
Interior
Interior Features Granite Counters, Recessed Lighting
Heating Electric, Radiant, Wall Furnace
Cooling Wall/Window Unit(s)
Flooring Carpet, Laminate, Tile
Fireplaces Type Living Room, Wood Burning
Fireplace Yes
Appliance Dishwasher, Electric Oven, Electric Range, Refrigerator, Solar Hot Water, Water Heater, Dryer, Washer
Exterior
Exterior Feature Awning(s)
Garage Driveway, Garage, Private
Garage Spaces 2.0
Garage Description 2.0
Pool None
Community Features Foothills, Rural
Utilities Available Cable Available, Electricity Connected, See Remarks
View Y/N Yes
View Panoramic
Roof Type Shingle
Porch Deck
Attached Garage Yes
Total Parking Spaces 2
Private Pool No
Building
Lot Description Garden, Gentle Sloping, Sprinkler System, Value In Land
Story 2
Entry Level Two
Foundation Concrete Perimeter, Pillar/Post/Pier
Sewer Engineered Septic
Water Public
Level or Stories Two
Additional Building Aviary, Shed(s)
Schools
School District Vista Unified
Others
Senior Community No
Tax ID 1701227300
Acceptable Financing Cash, Conventional, FHA, VA Loan
Listing Terms Cash, Conventional, FHA, VA Loan
Financing Conventional
Special Listing Condition Standard
Read Less

Bought with Luke Chandler • Sunshine Properties RealEstate
GET MORE INFORMATION




