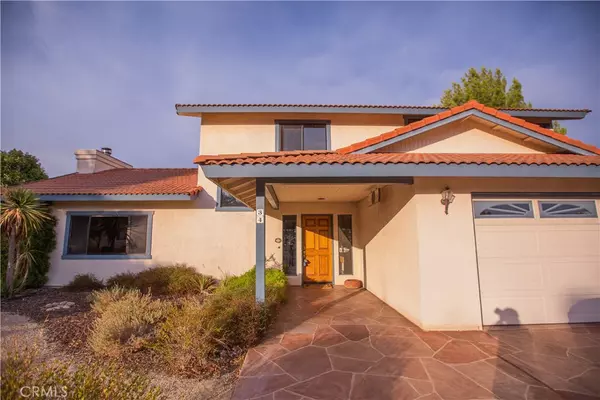For more information regarding the value of a property, please contact us for a free consultation.
34 Terrace Hill DR Paso Robles, CA 93446
Want to know what your home might be worth? Contact us for a FREE valuation!

Our team is ready to help you sell your home for the highest possible price ASAP
Key Details
Sold Price $925,000
Property Type Single Family Home
Sub Type Single Family Residence
Listing Status Sold
Purchase Type For Sale
Square Footage 2,610 sqft
Price per Sqft $354
Subdivision Pr City Limits West(120)
MLS Listing ID OC22147049
Sold Date 09/30/22
Bedrooms 3
Full Baths 2
Half Baths 1
Construction Status Turnkey
HOA Y/N No
Year Built 1987
Lot Size 0.884 Acres
Property Description
This home sits on a beautiful site with a 38,000+ sqft lot! Rare find in Paso Robles! This 3-bedroom is spacious and well taken care of plus it's just far enough to be away from the hustle and bustle of the growing city for peace and quiet yet close enough to bike or walk to downtown for shopping, night life, restaurants and wineries which are all just minutes away! Perfect for investors or local residents who are looking for an investment property or a great buy in a highly desired area! Quite cul de sac with a view of the city where you can enjoy the peace and quiet sipping local wine in your backyard! This is a rare opportunity in the old hospital location with great neighbors. Don't let it slip by...a MUST SEE!!
Please note that some photos have been virtually enhanced with upgrades to depict the potential of the property.
Location
State CA
County San Luis Obispo
Area Pric - Pr Inside City Limit
Zoning R1
Interior
Interior Features Breakfast Bar, Ceiling Fan(s), Separate/Formal Dining Room, Tile Counters, All Bedrooms Down
Heating Forced Air, Fireplace(s)
Cooling Central Air
Flooring Carpet, Wood
Fireplaces Type Living Room
Fireplace Yes
Appliance Dishwasher, Gas Water Heater
Laundry Laundry Room
Exterior
Exterior Feature Rain Gutters
Garage Driveway Up Slope From Street, Garage Faces Front
Garage Spaces 2.0
Garage Description 2.0
Fence None
Pool None
Community Features Urban
Utilities Available Electricity Available, Natural Gas Available, Sewer Available, Water Available
View Y/N Yes
View City Lights
Roof Type Tile
Accessibility None
Porch Rear Porch, Wood
Attached Garage Yes
Total Parking Spaces 2
Private Pool No
Building
Lot Description Cul-De-Sac
Story Two
Entry Level Two
Foundation Slab
Sewer Public Sewer
Water Public
Architectural Style Spanish
Level or Stories Two
New Construction No
Construction Status Turnkey
Schools
School District Paso Robles Joint Unified
Others
Senior Community No
Tax ID 009022010
Security Features Carbon Monoxide Detector(s)
Acceptable Financing Conventional
Listing Terms Conventional
Financing Conventional
Special Listing Condition Standard
Read Less

Bought with Katelyn Graves • EverlyGrove
GET MORE INFORMATION




