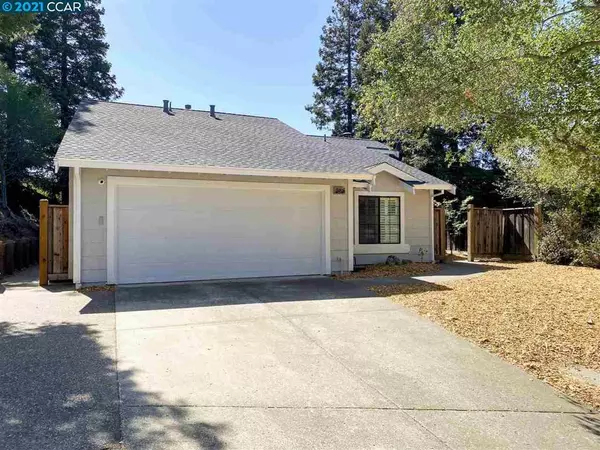For more information regarding the value of a property, please contact us for a free consultation.
565 Palo Alto Place Pleasant Hill, CA 94523
Want to know what your home might be worth? Contact us for a FREE valuation!

Our team is ready to help you sell your home for the highest possible price ASAP
Key Details
Sold Price $800,000
Property Type Single Family Home
Sub Type Single Family Residence
Listing Status Sold
Purchase Type For Sale
Square Footage 1,042 sqft
Price per Sqft $767
Subdivision Paso Nogal
MLS Listing ID 40948719
Sold Date 06/02/21
Bedrooms 2
Full Baths 2
HOA Y/N No
Year Built 1984
Lot Size 5,392 Sqft
Property Description
Delightful single story contemporary style home situated in the sought-after Paso Nogal neighborhood. Moderately updated with laminate flooring, custom interior paint & dual pane windows. Spacious living room with a vaulted ceiling, stone surround fireplace with a raised hearth, ample natural light & opens to the dining area & the sliding glass door to the backyard. Connected to the dining area, the remodeled kitchen offers white cabinetry with granite countertops, a peninsula with bar seating & stainless steel appliances. The primary bedroom offers a vaulted ceiling, sliding door to the back patio & a split bath with a tile stall shower, single vanity & a walk-in closet. The private backyard includes a concrete patio, a covered deck, as well as mature redwood trees & landscaping. This home also provides newer exterior paint, a 2-car attached garage and is close to downtown Pleasant Hill, shopping, restaurants, schools, parks, Contra Costa Country Club & more! This home is a must see!
Location
State CA
County Contra Costa
Interior
Heating Forced Air
Cooling Central Air
Flooring Laminate, Tile
Fireplaces Type Living Room, Wood Burning
Fireplace Yes
Exterior
Garage Garage
Garage Spaces 2.0
Garage Description 2.0
Pool None
Roof Type Shingle
Attached Garage Yes
Total Parking Spaces 2
Private Pool No
Building
Lot Description Back Yard, Front Yard
Story One
Entry Level One
Foundation Slab
Sewer Public Sewer
Architectural Style Contemporary
Level or Stories One
Schools
School District Mount Diablo
Others
Tax ID 154840016
Acceptable Financing Cash, Conventional
Listing Terms Cash, Conventional
Read Less

Bought with Joshua England • BLVD Real Estate
GET MORE INFORMATION




