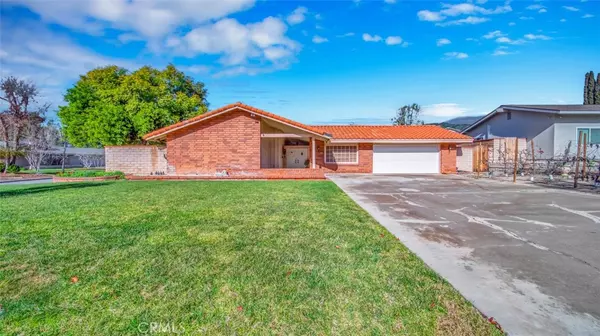For more information regarding the value of a property, please contact us for a free consultation.
2209 N Villa Maria RD Claremont, CA 91711
Want to know what your home might be worth? Contact us for a FREE valuation!

Our team is ready to help you sell your home for the highest possible price ASAP
Key Details
Sold Price $980,000
Property Type Single Family Home
Sub Type Single Family Residence
Listing Status Sold
Purchase Type For Sale
Square Footage 2,448 sqft
Price per Sqft $400
MLS Listing ID CV23003284
Sold Date 04/18/23
Bedrooms 4
Full Baths 2
Construction Status Turnkey
HOA Y/N No
Year Built 1968
Lot Size 0.317 Acres
Property Description
FANTASTIC opportunity to own a sprawling single-story home on a 1/3 of an acre corner lot in Claremont’s coveted Los Olivos Estates! This habitat features 4 bedrooms and 2 bathrooms in 2,448 square feet of open living space. As you enter the property, you’re welcomed by the most AMAZING courtyard pool and spa, California entertaining at its best! The home offers an exceptional L shaped layout with living space on one arm and bedrooms on the other. Exposed beam ceilings in both the living room and primary bedroom and the most charming set of French doors are just a few of the unique features that await in this desirable residence. Did I mention the great school district and close proximity to the trendy Claremont Village? Don’t wait to act, make this dream a reality today!
Location
State CA
County Los Angeles
Area 683 - Claremont
Zoning CLRS13000*
Rooms
Other Rooms Workshop
Main Level Bedrooms 4
Interior
Interior Features Beamed Ceilings, Brick Walls, Block Walls, Ceiling Fan(s), Separate/Formal Dining Room, Granite Counters, Open Floorplan, Recessed Lighting, Main Level Primary, Primary Suite, Workshop
Heating Central, Fireplace(s)
Cooling Central Air
Flooring Carpet, Stone
Fireplaces Type Living Room
Fireplace Yes
Appliance Dishwasher, Disposal, Gas Oven, Water Heater
Laundry Laundry Room
Exterior
Parking Features Door-Multi, Garage Faces Front, Garage, Garage Door Opener
Garage Spaces 2.0
Garage Description 2.0
Fence Average Condition, Brick, Wood
Pool In Ground, Private
Community Features Curbs, Street Lights, Suburban
Utilities Available Cable Available, Electricity Connected, Natural Gas Connected, Phone Available, Sewer Connected, Water Connected
View Y/N Yes
View Mountain(s), Neighborhood
Roof Type Spanish Tile
Accessibility Safe Emergency Egress from Home, No Stairs
Porch Concrete
Attached Garage Yes
Total Parking Spaces 2
Private Pool Yes
Building
Lot Description 0-1 Unit/Acre, Back Yard, Corner Lot, Front Yard, Sprinklers In Front, Lawn, Landscaped, Sprinkler System, Street Level, Yard
Faces North
Story 1
Entry Level One
Foundation Slab
Sewer Public Sewer
Water Public
Architectural Style Spanish
Level or Stories One
Additional Building Workshop
New Construction No
Construction Status Turnkey
Schools
Elementary Schools Condit
Middle Schools El Roble
High Schools Claremont
School District Claremont Unified
Others
Senior Community No
Tax ID 8670016006
Security Features Carbon Monoxide Detector(s),Smoke Detector(s)
Acceptable Financing Cash, Conventional
Listing Terms Cash, Conventional
Financing VA
Special Listing Condition Third Party Approval, Bankruptcy Property
Read Less

Bought with David Haub • CalTerra Partners
GET MORE INFORMATION




