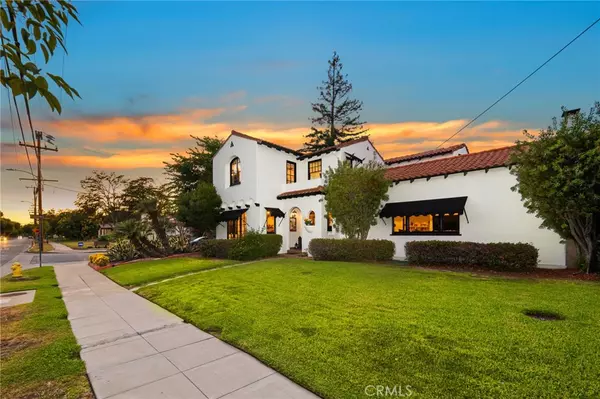For more information regarding the value of a property, please contact us for a free consultation.
487 Harrison AVE Claremont, CA 91711
Want to know what your home might be worth? Contact us for a FREE valuation!

Our team is ready to help you sell your home for the highest possible price ASAP
Key Details
Sold Price $1,585,000
Property Type Single Family Home
Sub Type Single Family Residence
Listing Status Sold
Purchase Type For Sale
Square Footage 2,997 sqft
Price per Sqft $528
MLS Listing ID CV23133525
Sold Date 08/25/23
Bedrooms 5
Full Baths 3
HOA Y/N No
Year Built 1927
Lot Size 10,367 Sqft
Property Description
Quintessential Spanish Architecture with impeccable original details. Distinguished presence, located on a prominent corner lot in the Claremont Village. Classic front porch with arched entry greets you with artistic tilework of resembling architecture. The formal entry is studded with gorgeous craft tiles. The huge living room features stunning, newly refinished oak-wood floors that carry through most of the home, a dramatic peaked-ceiling and handsome fireplace with original tiles. This is a wonderful room for entertaining, or to get cozy and settle in for the day. Adjacent study has views to the back yard. The renovated kitchen has ample cabinetry, unique granite counters, and attractive backsplash. It leads to a lovely dining room, and is near to the laundry room, half bath, and downstairs bedroom. Upstairs is a full hall bath, and four more bedrooms including the expansive master suite. The master bedroom has a luxurious ensuite bath, as well as a step-out balcony that overlooks the yard and surrounding treetops. A yard like this is incredibly rare for the Village, with a massive amount of space to garden, entertain, relax, swim or dine al-fresco. Two large covered patios look out to a tranquil garden area with multiple garden beds, as well as a large swimming pool with a great lounge area. All of this and still a spacious area for play that would be a fantastic lawn space.
Location
State CA
County Los Angeles
Area 683 - Claremont
Zoning CLHC*
Rooms
Basement Unfinished, Utility
Main Level Bedrooms 1
Interior
Interior Features Breakfast Bar, Built-in Features, Balcony, Separate/Formal Dining Room, Granite Counters, High Ceilings, Bedroom on Main Level, Primary Suite
Heating Central
Cooling Central Air, Dual
Flooring Tile, Wood
Fireplaces Type Living Room
Fireplace Yes
Appliance Double Oven, Dishwasher, Gas Oven, Gas Range, Microwave, Refrigerator, Range Hood
Laundry Inside, Laundry Room
Exterior
Exterior Feature Awning(s)
Parking Features Driveway, Garage
Garage Spaces 1.0
Garage Description 1.0
Pool In Ground, Private
Community Features Sidewalks, Park
View Y/N No
View None
Roof Type Tile
Porch Covered, Front Porch, Patio
Attached Garage No
Total Parking Spaces 1
Private Pool Yes
Building
Lot Description Back Yard, Corner Lot, Front Yard, Garden, Near Park, Sprinkler System
Story 2
Entry Level Two
Foundation Raised
Sewer Public Sewer
Water Private
Architectural Style Spanish
Level or Stories Two
New Construction No
Schools
Elementary Schools Sycamore
Middle Schools El Roble
High Schools Claremont
School District Claremont Unified
Others
Senior Community No
Tax ID 8309028016
Security Features Carbon Monoxide Detector(s),Smoke Detector(s)
Acceptable Financing Cash, Cash to New Loan
Listing Terms Cash, Cash to New Loan
Financing Cash
Special Listing Condition Standard
Read Less

Bought with Ryan Zimmerman • CONCIERGE REALTY GROUP
GET MORE INFORMATION




