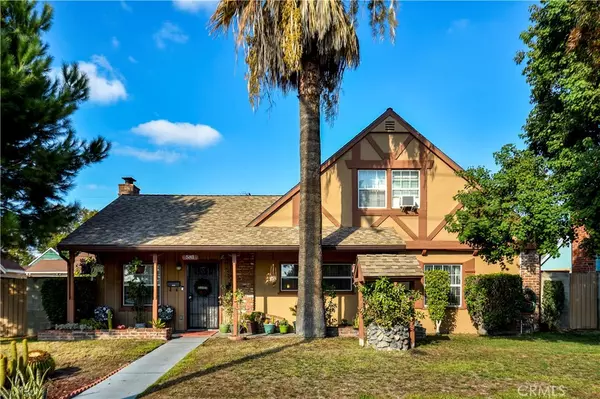For more information regarding the value of a property, please contact us for a free consultation.
581 W San Jose AVE Claremont, CA 91711
Want to know what your home might be worth? Contact us for a FREE valuation!

Our team is ready to help you sell your home for the highest possible price ASAP
Key Details
Sold Price $710,000
Property Type Single Family Home
Sub Type Single Family Residence
Listing Status Sold
Purchase Type For Sale
Square Footage 1,695 sqft
Price per Sqft $418
MLS Listing ID DW23210539
Sold Date 01/30/24
Bedrooms 4
Full Baths 1
Three Quarter Bath 1
HOA Y/N No
Year Built 1955
Property Description
PRICE REDUCTION! Traditional 2-story Claremont home with lots of charm and character. Spacious four bedrooms and two baths. Beautiful formal living room and lots of original tile and hardwood floor throughout. Lots of TLC from current owner of many years. Pride of ownership property. Please note the detached 2-car garage has been closed off and converted to a storage room. Future opportunity for an ADU conversion down the road? But PLENTY of parking in the gated/private driveway which is located in the rear of the home thru the alley-way. Roof is only 4-5 years old as well as the wood underlayment. See pictures of roofers as proof. Newer double-pane windows make the home nice and quiet inside. Current owner added new tile as well as painted both interior and exterior in the last 3-4 years. Enjoy the producing fruit trees in the back yard when in season (plums, peaches, and fig trees). Please also note the current owner paid for the installation of a redwood pool cover. But future owner can easily convert back to a full functioning swimming pool. Cover professionally done and looks like a beautiful patio deck. Additionally, next to the parking spaces in the rear is a 220V outlet perfect for charging EV cars. Great starter home or investment/rental opportunity!
Location
State CA
County Los Angeles
Area 683 - Claremont
Zoning CLRS8000
Rooms
Other Rooms Storage
Main Level Bedrooms 2
Interior
Interior Features Ceiling Fan(s)
Heating Central
Cooling Central Air
Flooring Tile, Wood
Fireplaces Type Living Room
Fireplace Yes
Appliance Built-In Range, Disposal, Gas Range
Laundry Washer Hookup, Gas Dryer Hookup
Exterior
Exterior Feature Rain Gutters
Parking Features Converted Garage, Concrete, Driveway Level, Driveway, Electric Vehicle Charging Station(s), Side By Side
Garage Spaces 2.0
Garage Description 2.0
Fence Block
Pool In Ground
Community Features Curbs, Sidewalks
Utilities Available Cable Available, Electricity Connected, Natural Gas Available, Water Connected
View Y/N No
View None
Roof Type Shingle
Accessibility Parking
Porch Concrete
Attached Garage No
Total Parking Spaces 2
Building
Lot Description Street Level
Story 2
Entry Level Two
Sewer Public Sewer
Level or Stories Two
Additional Building Storage
New Construction No
Schools
School District Claremont Unified
Others
Tax ID 8316015027
Acceptable Financing Cash, Cash to New Loan, Conventional, FHA, VA Loan
Listing Terms Cash, Cash to New Loan, Conventional, FHA, VA Loan
Financing Cash to New Loan
Special Listing Condition Standard
Read Less

Bought with Robert Castro • Southern Cal Realty
GET MORE INFORMATION




