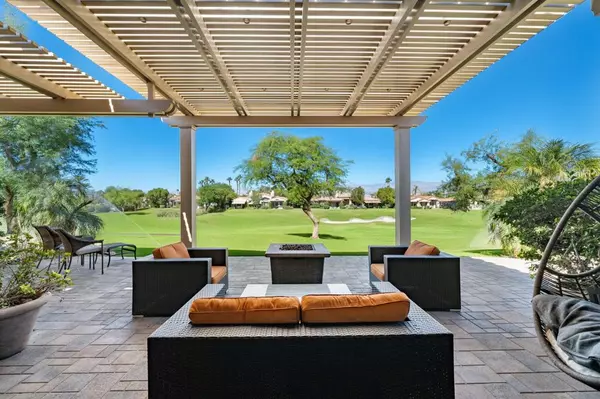For more information regarding the value of a property, please contact us for a free consultation.
720 Hawk Hill TRL Palm Desert, CA 92211
Want to know what your home might be worth? Contact us for a FREE valuation!

Our team is ready to help you sell your home for the highest possible price ASAP
Key Details
Sold Price $1,000,000
Property Type Single Family Home
Sub Type Single Family Residence
Listing Status Sold
Purchase Type For Sale
Square Footage 2,217 sqft
Price per Sqft $451
Subdivision Indian Ridge
MLS Listing ID 219101635DA
Sold Date 01/31/24
Bedrooms 3
Full Baths 3
Condo Fees $540
Construction Status Updated/Remodeled
HOA Fees $540/mo
HOA Y/N Yes
Year Built 2000
Lot Size 7,405 Sqft
Property Description
720 Hawk Hill is sure to impress with its huge pergola covered patio & numerous upgrades. Interior enhancements include 27 purchased Renova Solar panels, motorized solar blinds, voice activated LED lights, crown molding, energy efficient DC ceiling fans, solid core doors, new washer & dryer, custom fireplace mantle & fascia, snap on sun screens for all exterior windows, plantation shutters, porcelain tile flooring throughout, interior painted 2019, exterior painted 2023, A/C approximately 5 years old, gas shut off valve for earthquake protection, & one bedroom currently doubles as an office/bedroom with built-in Murphy bed & matching desk. The beautiful kitchen has been completely remodeled with Kitchenaid gas cooktop, stainless appliances, electric oven, convection microwave, Lazy Susan, pull out drawers, re-designed pantry, soft close drawers/cabinets, gooseneck faucet & stylish backsplash. All bathrooms have been remodeled with granite counter tops, frameless shower stalls, dual sinks, customized mirrors. Exterior upgrades include a gorgeous courtyard with pavers, stone waterfall, lush landscaping, & custom lighting. Guests & family will enjoy the large pavered rear patio which gives the feeling of a room addition including a pergola with lights & fan, built-in BBQ, wall hook up for exterior television. One of the 38 community pools is just 5 doors away. Offered furnished per inventory including golf cart. Club membership available with no wait.
Location
State CA
County Riverside
Area 324 - East Palm Desert
Interior
Interior Features Breakfast Bar, Crown Molding, Dry Bar, Separate/Formal Dining Room, Partially Furnished, Primary Suite, Utility Room, Walk-In Closet(s)
Heating Central, Forced Air, Natural Gas
Cooling Central Air
Flooring Tile
Fireplaces Type Gas, Great Room, See Through
Fireplace Yes
Appliance Gas Water Heater, Hot Water Circulator
Laundry Laundry Room
Exterior
Garage Driveway, Garage, Golf Cart Garage, Garage Door Opener, On Street
Garage Spaces 3.0
Garage Description 3.0
Community Features Golf, Gated
Utilities Available Cable Available
Amenities Available Bocce Court, Clubhouse, Controlled Access, Fitness Center, Golf Course, Maintenance Grounds, Management, Other, Tennis Court(s), Trash, Cable TV
View Y/N Yes
View Golf Course, Mountain(s), Panoramic
Porch Covered, See Remarks
Attached Garage Yes
Total Parking Spaces 8
Private Pool No
Building
Lot Description Close to Clubhouse, Drip Irrigation/Bubblers, On Golf Course, Planned Unit Development, Sprinklers Timer, Sprinkler System
Story 1
Entry Level One
Architectural Style Traditional
Level or Stories One
New Construction No
Construction Status Updated/Remodeled
Others
HOA Name Albert Managment Co.
Senior Community No
Tax ID 632680013
Security Features Prewired,Gated Community,24 Hour Security
Acceptable Financing Cash, Conventional
Green/Energy Cert Solar
Listing Terms Cash, Conventional
Financing Cash
Special Listing Condition Standard
Read Less

Bought with DW & Associates • Bennion Deville Homes
GET MORE INFORMATION




