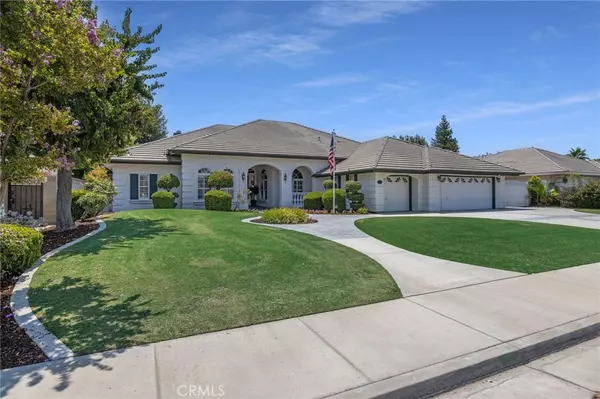For more information regarding the value of a property, please contact us for a free consultation.
13007 Queen Palm CT Bakersfield, CA 93314
Want to know what your home might be worth? Contact us for a FREE valuation!

Our team is ready to help you sell your home for the highest possible price ASAP
Key Details
Sold Price $690,000
Property Type Single Family Home
Sub Type Single Family Residence
Listing Status Sold
Purchase Type For Sale
Square Footage 3,226 sqft
Price per Sqft $213
MLS Listing ID SR24149966
Sold Date 09/30/24
Bedrooms 4
Full Baths 3
HOA Y/N No
Year Built 1994
Lot Size 0.330 Acres
Property Description
Welcome to your dream home in The Palms! This stunning 4-bedroom, 3-bathroom NW home spans approximately 3,226 sq ft and features high-end amenities. Enjoy OWNED solar, central vac, and 4 security cameras for convenience and peace of mind. Inside, you'll find plantation shutters, surround sound, tray ceilings, and recessed lighting. Cozy up next to one of the 3 gas fireplaces or cook in the gourmet kitchen with stainless appliances, double ovens, Viking built-in stove, and walk-in pantry. The great room, adjacent to the breakfast nook, creates a perfect space for entertaining. The primary bedroom features a see-through gas fireplace to the ensuite bathroom, which includes a tub, walk-in shower, and dual sinks. 3 additional bedrooms and 2 full bathrooms, along with a utility room with cabinets and sink, complete the layout. Outside, enjoy a covered patio, mature landscaping, and pool sized backyard. Additional features include a block wall, storage shed, 3-car garage, and RV parking.
Location
State CA
County Kern
Area Bksf - Bakersfield
Zoning R1
Rooms
Main Level Bedrooms 4
Interior
Interior Features Breakfast Bar, Built-in Features, Breakfast Area, Block Walls, Ceiling Fan(s), Separate/Formal Dining Room, Recessed Lighting, Primary Suite
Heating Central
Cooling Central Air
Flooring Wood
Fireplaces Type Family Room, Living Room, Primary Bedroom
Fireplace Yes
Appliance Built-In Range, Double Oven, Dishwasher, Gas Cooktop, Disposal, Gas Oven, Gas Range, Microwave
Laundry Inside
Exterior
Garage Door-Multi, Garage, RV Access/Parking
Garage Spaces 3.0
Garage Description 3.0
Fence Block
Pool None
Community Features Sidewalks
View Y/N No
View None
Roof Type Tile
Porch Covered, Patio, Porch
Attached Garage Yes
Total Parking Spaces 3
Private Pool No
Building
Lot Description Sprinklers In Rear, Sprinklers In Front
Story 1
Entry Level One
Foundation Slab
Sewer Septic Type Unknown
Water Public
Level or Stories One
New Construction No
Schools
School District Other
Others
Senior Community No
Tax ID 49524213000
Acceptable Financing Submit
Listing Terms Submit
Financing Contract
Special Listing Condition Standard
Read Less

Bought with General NONMEMBER • NONMEMBER MRML
GET MORE INFORMATION




